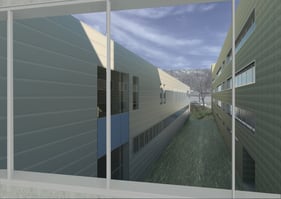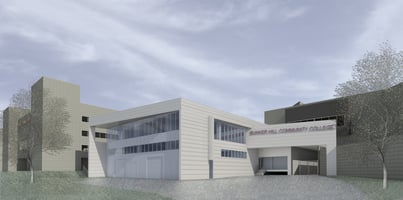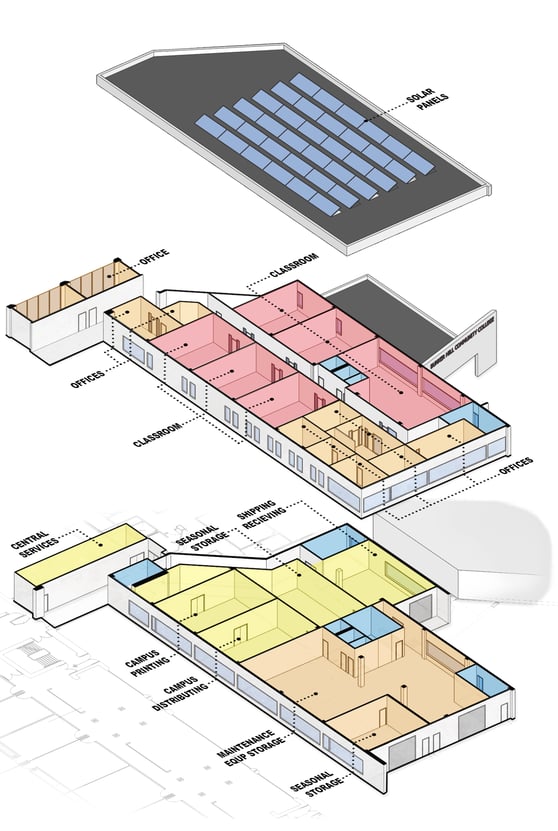Building M Planning Study
This planning project looked at the replacement of the current “Building M” building housing math and core classrooms. The existing Building M is a temporary modular structure connected via a covered accessway. The intent of the study was to access feasibility, generate program, and estimate budget for both the replacement of the existing building M and subsequent swing space projects around the campus.
The study supports the master planning effort of the Community College and is executed in concert with several other projects planned and design by our office including:
- Student Central - Building B Renovation
- Building B Roof Replacement
- Campus wide elevator replacement
- Building B - Gender Neutral Restrooms
- Electrical engineering lab
- Building B - Food pantry
- 175 Hawthorne Street building envelope study
- 70 Everett - off site space
- Swing Space renovations
The project as planned provides replacement capacity for the existing Building M while consolidating support spaces scattered elsewhere on campus. This consolidation frees up space within the campus for a series of swing space projects.


The project also better integrates classroom space at the second floor "main street" directly connected to the rest of the main academic spaces on campus. It also provides improved access to support facilities located on the first floor better integrating those spaces with other support activities on the first floor of surrounding buildings.
Offices and study spaces improve student services and faculty access.
An integrated loading dock at the first floor makes better use of the adjacent loading area and provides improved access for delivery vehicles than the existing loading facility.
The roof is solar ready as part of a strategic electrification effort on campus in support of a state wide effort to obtain carbon neutrality in the near term.

