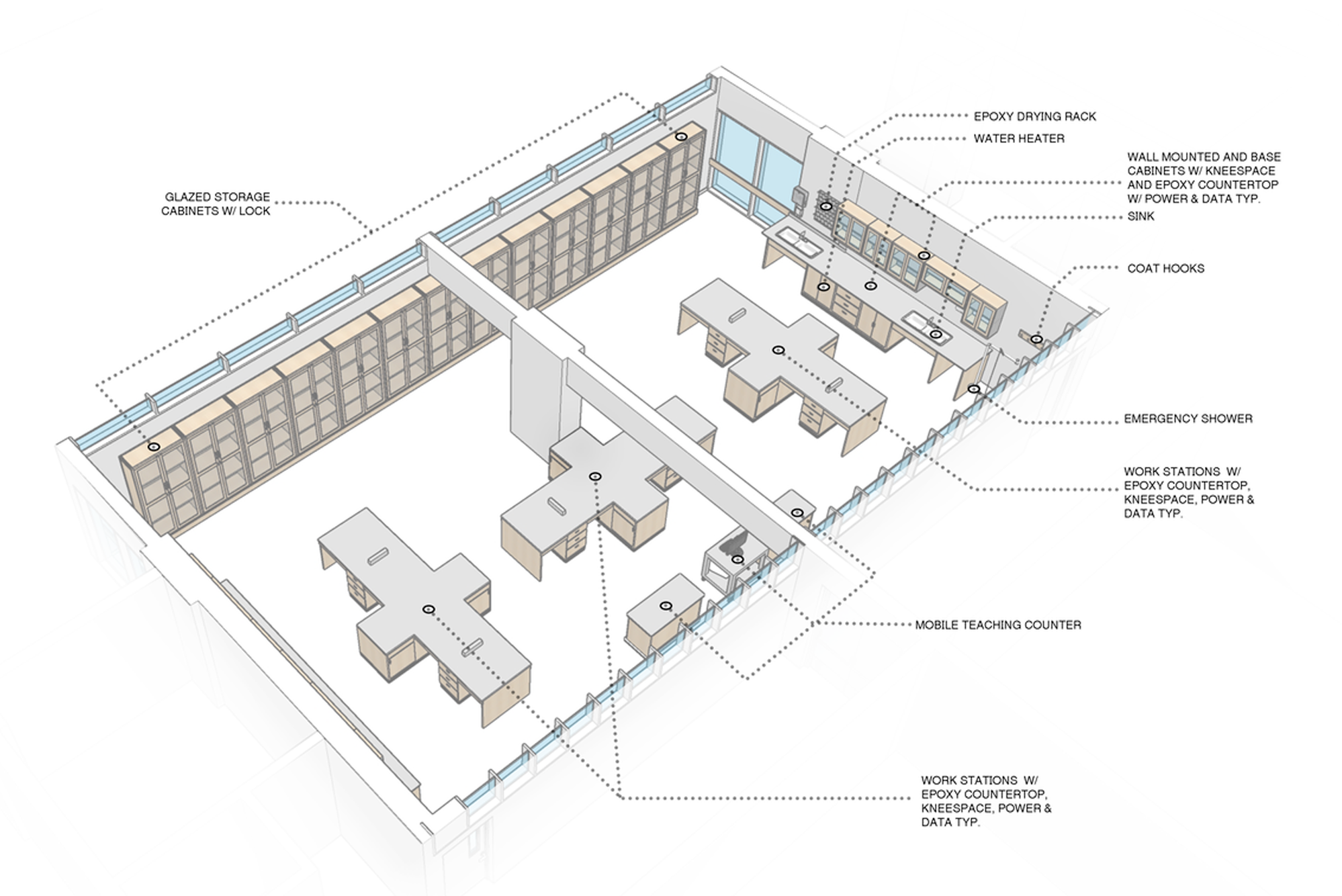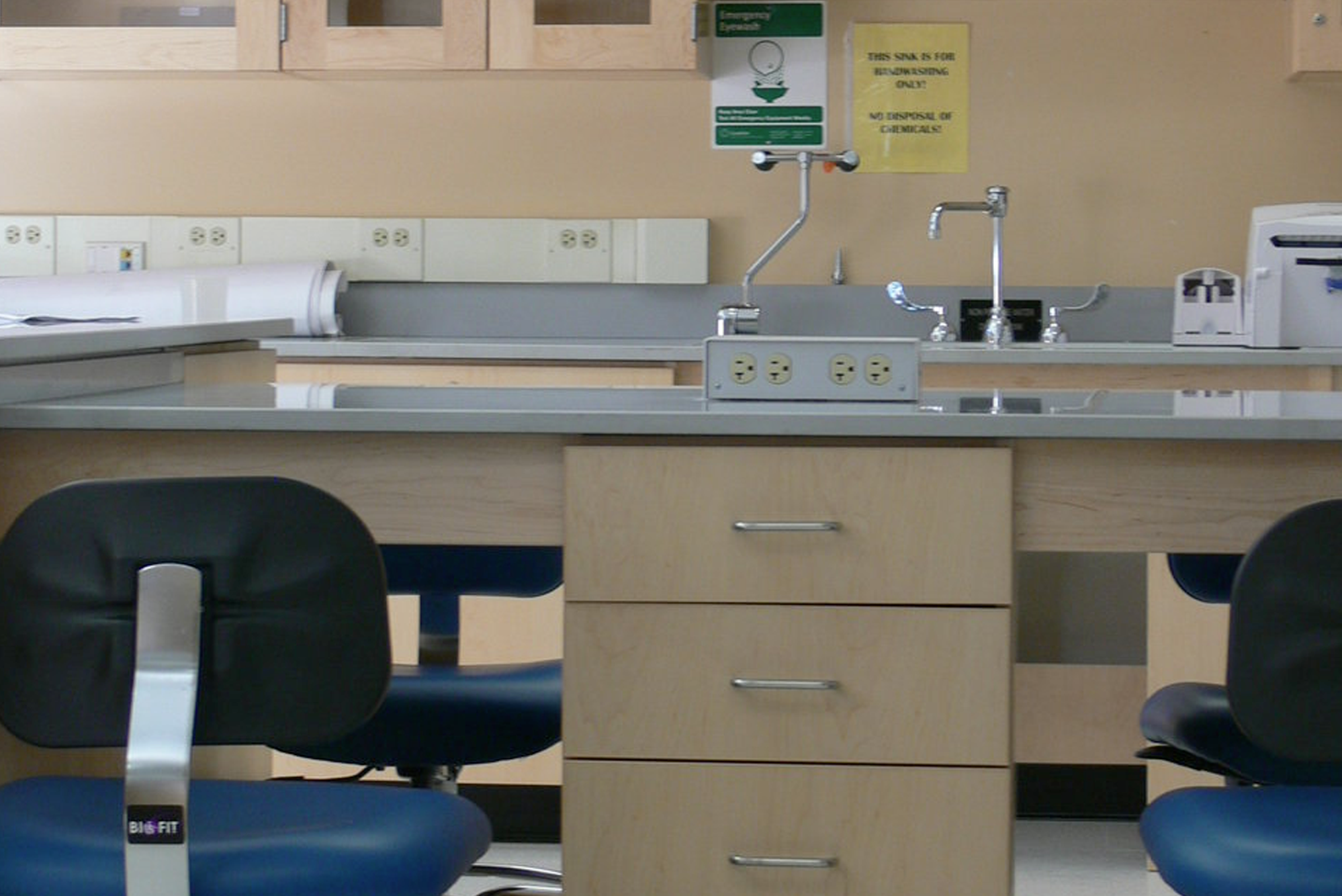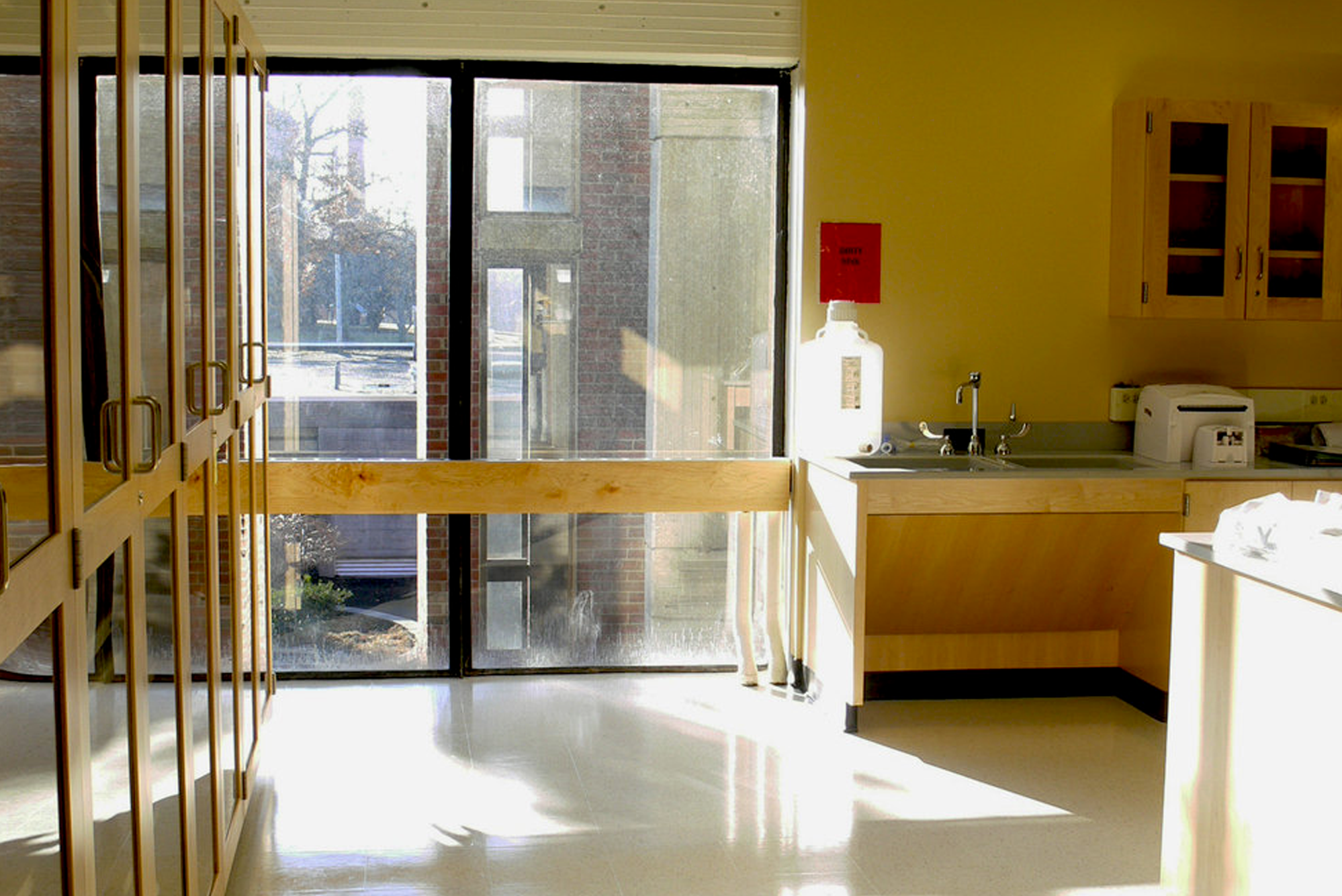Health Sciences Laboratory
This laboratory modernization project updates an existing biology lab originally setup as more of a lecture style laboratory. The new design features a collaborative team based project (or patient) approach where each station seats 4 students and is conceived as a space for students to gather around a shared project or model.

A mobile instruction media center allows for a number of dynamic presentation and demonstration schemes.
Ample storage with glass fronts simplifies class setup and storage where students often retrieve and return models and class materials multiple times each class period.


