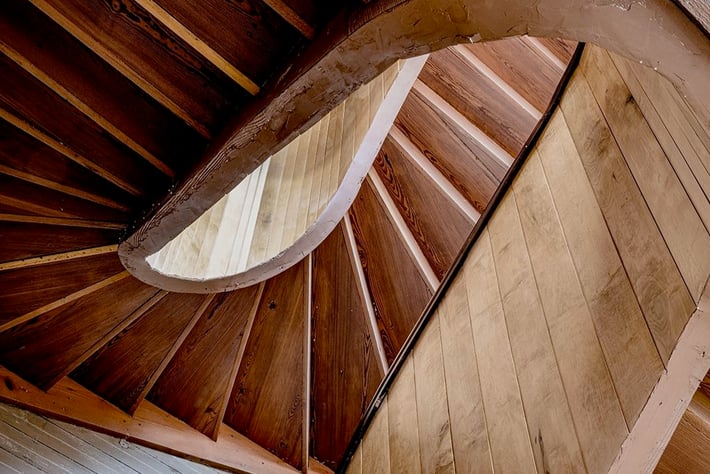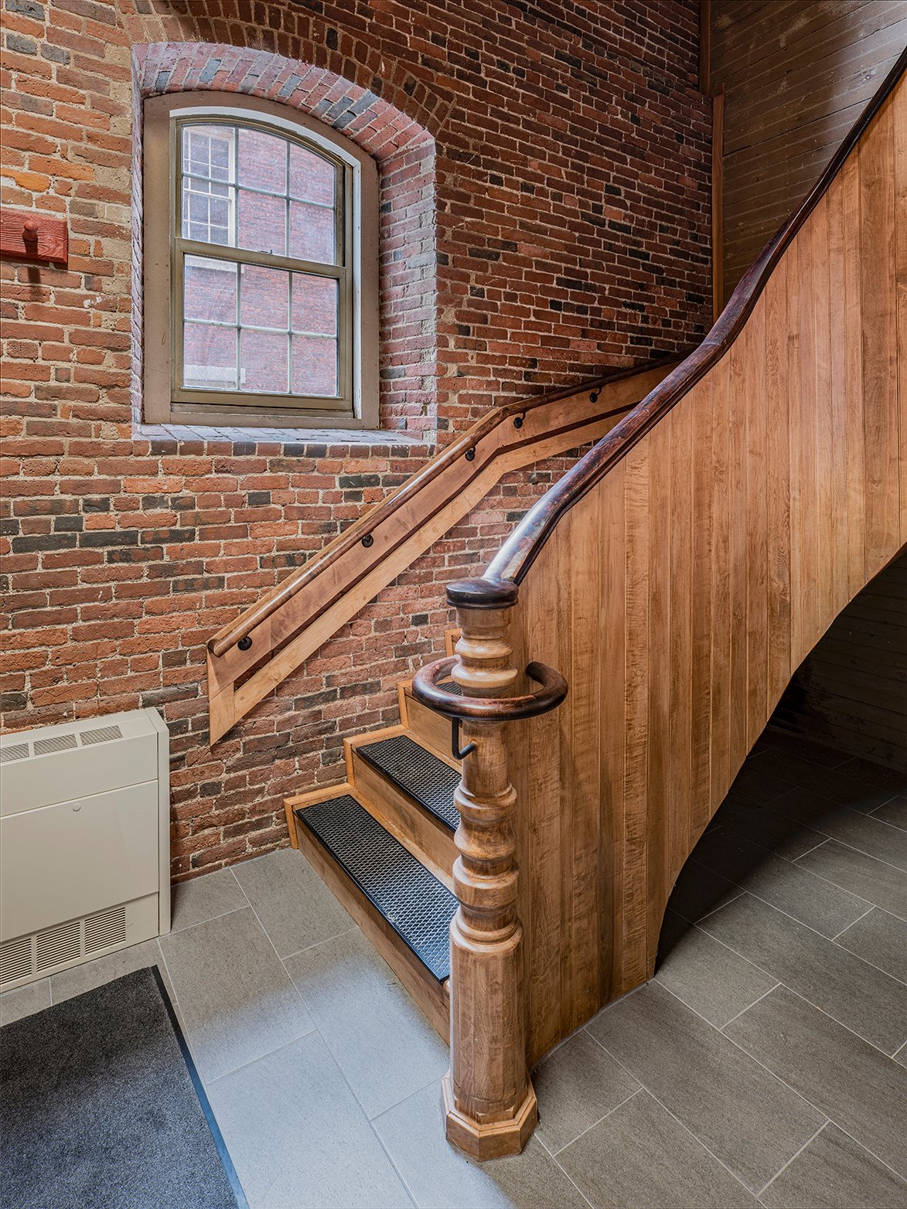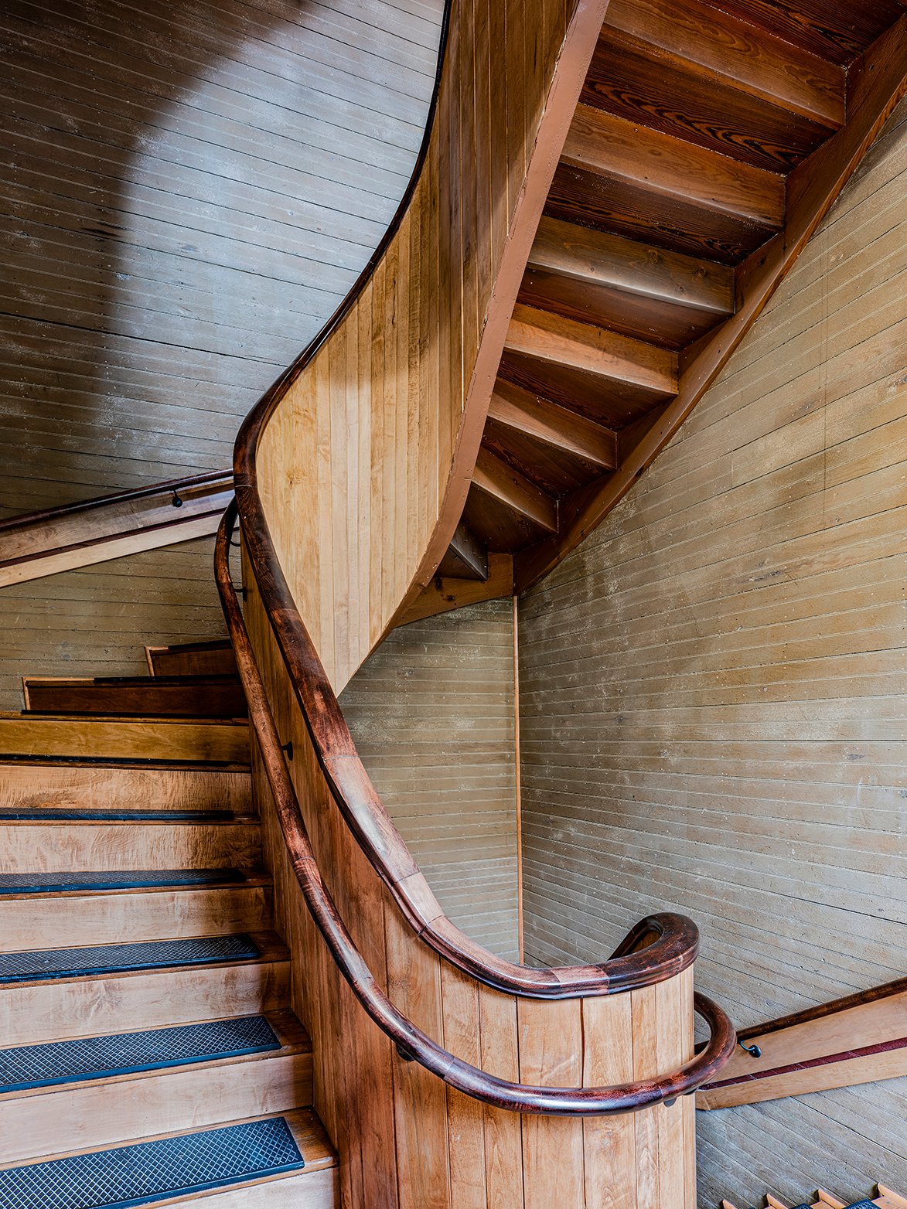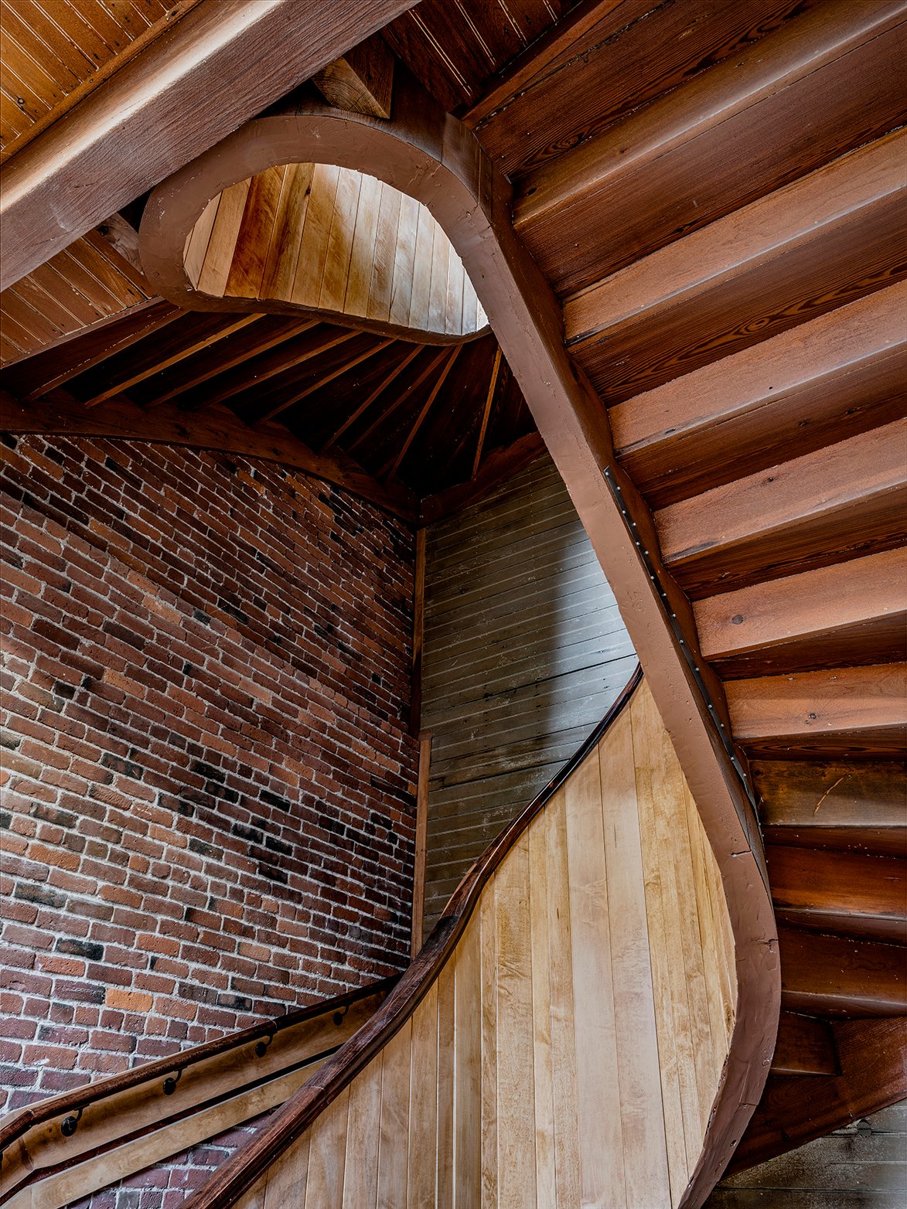Wannalancit Stair Restoration
This project involved the renovation to an existing circular form wood and heavy timber construction egress stair in UMass Lowell’s Wannalancit Hall. Wannalancit Hall is an historic mill building featuring typical heavy timber and brick masonry construction. Among other defining architectural characteristics of the building Wannalancit Hall features winding wood framed stairs as the main circulation. This rare design for wood stair circulation in a building which once housed manufacturing facilities during the height Lowell’s textile manufacturing days was not only an efficient use of space but creates a beautiful circulation feature.

As a compliance alternative to mandated code MCA designed this renovation to repair, reinforce and provide required fire rating and fire protection in the existing stair in order to retain its original historic character.
When working with a historic construction type and a typical form such as this standard details and materials are sometimes not readily available or must be custom fabricated. The entire project team from ownership, design and contractor team worked very closely to ensure that all the details were exactly right to ensure that the finished product was a complete composition. When materials needed to be substituted the entire composition was reviewed to ensure that this change was coordinated with other materials and construction methods.
The finished product is a safe, compliant, secure egress stair restoring the historic character of the original Wannalancit Mill complex. Templates for custom materials required for the renovation were provided to the owner for storage in the event future repairs are required, simplifying facilities maintenance and limiting upkeep cost risks.



Photo Credit ©Keitaro Yoshioka

